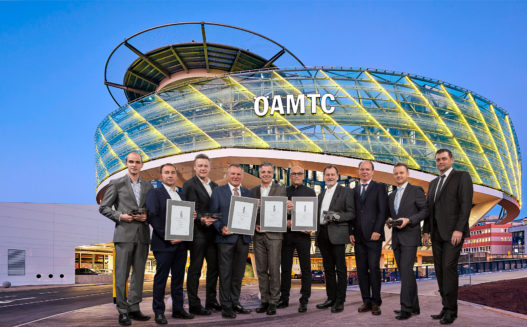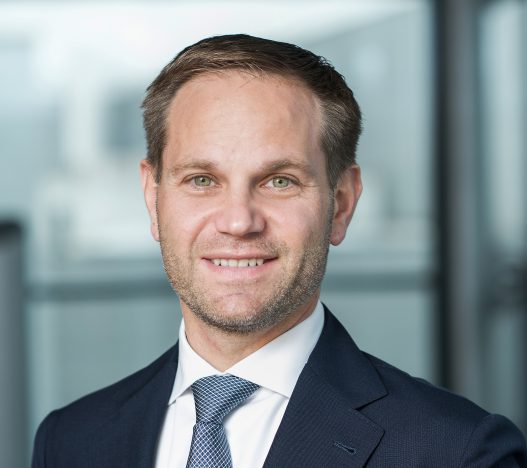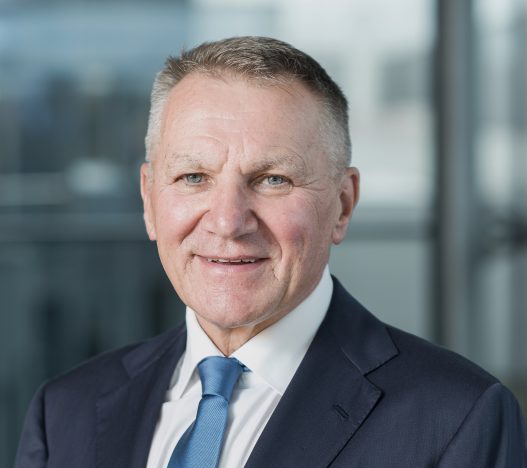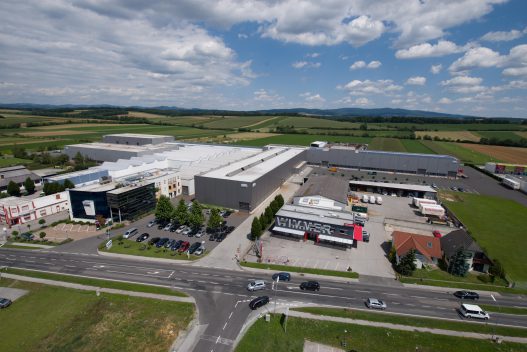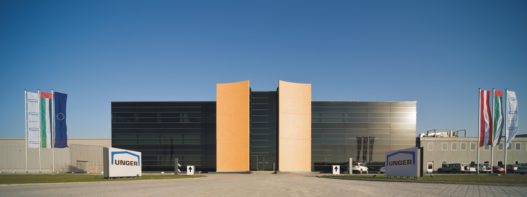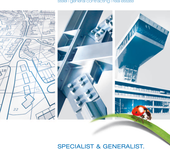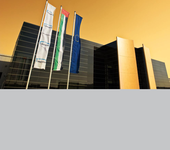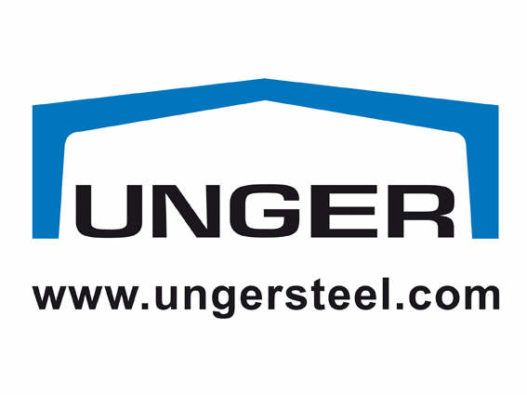The international Unger Steel Group has again impressed with outstanding steel structures and has recently been awarded the European Steel Design Award by the European Convention for Constructional Steelwork (ECCS) in Brussels. The company received the award for the ÖAMTC Headquarters in Vienna. It is the fourth time that Unger has received this prestigious award: in 2007, the company received the award for the earthquake-proof ‘Bucharest Tower Centre’ in Romania, in 2009 for the western wing of the ‘Neue Mitte Lehen’ town library in Salzburg and in 2015 for the diamond-shaped roof of Vienna’s central railway station.
The European Steel Design Award is awarded every two years to projects that demonstrate the outstanding properties of steel in modern architecture. This year, the special award was again given to Unger Group as the executing steel construction company. Other participants in the project were the architect team pxt, structural engineers FCP as well as the client ÖAMTC. The award ceremony took place during the annual congress of the ECCS, followed by a gala in Brussels. ‘We are proud to be accepting this prestigious award for the fourth time in twelve years. This multifunctional building, accommodating functions as diverse as a helipad, breakdown service and travel agency, is not only of great importance to us as an architectural prestige project, but primarily because it adds significant value for the ÖAMTC (and its members and all road users),’ explains Josef Unger, Managing Director at Unger Steel Group.
Features of the victorious ÖAMTC Headquarters, Vienna project
The building’s shape resembles a rim, with five ‘spokes’. At 230 m in length and almost 17 m in height, the building’s circular exterior is the architectural crown on the ÖAMTC’s new headquarters. It simultaneously forms the connecting element which stretches between the spokes and acts both as a protective wall to Vienna’s south-eastern ring road while also enabling the escape routes from the offices to be structurally integrated into the steel design. This allows the depth of the office building to be utilised effectively and the massive staircases to be kept smaller. BIM (Building Information Modelling) technology was continuously employed throughout the planning stage by the planning architects, the structural engineers and the contracting companies in order to realise the prominently placed steel-and-glass circular exterior. Unger Steel Group from Oberwart in Austria, which operates internationally, is responsible for the circular exterior, the multi-storey car park, the hangar and the heliport. ‘Steel is the perfect material for architectural objects like the ÖAMTC Headquarters. The structure has a slender appearance, and is graceful at the same time, whilst also being extremely resilient. This project was extremely demanding from a technical, logistical and time perspective, and necessitated a high level of solution competence. We are proud to receive an award such as the European Steel Design Award for the fourth time,’ explains Bernd Mühl, Division Manager for Steel Construction at Unger Steel Group.
Perfect planning and logistics.
Various experts from Unger Group were needed to reconcile the ambitious architectural specifications with the structural engineering requirements. With comprehensive expertise in all areas of construction, more than 60 years of experience and competence in steel construction, plus state-of-the-art BIM software, the complex project was completed on time in a masterly logistical performance.
About the European Steel Design Award.
The European Steelwork Design Award was first awarded in 1973 by the European Convention for Constructional Steelwork. Full members of the ECCS are eligible to participate, with one award for each member country. The European Steel Design Award seeks to raise awareness for outstanding design in steel construction throughout Europe, and to highlight the economic and architectural benefits of steel. Unger Group won this prestigious international award for its steel construction at the ÖAMTC Headquarters in Vienna.
Fact box:
Project: ÖAMTC Headquarters, Vienna
Client: Austrian Automobile, Motorcycle and Touring Club (ÖAMTC)
Architect: Pichler & Traupmann Architekten ZT GmbH
Construction time: 7 months
Unger Steel Group services: Steel construction
Area: 9,000 m2
Processed steel: 1,580 tonnes
Building height: 22.5 m

