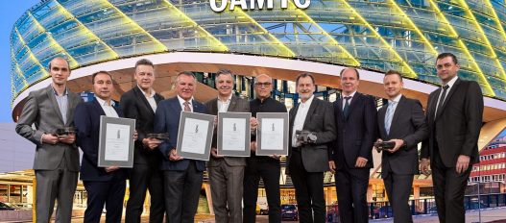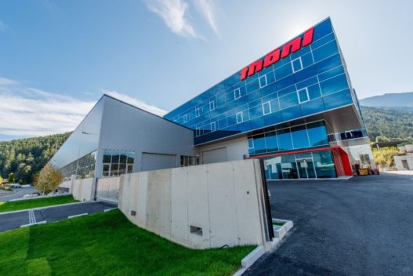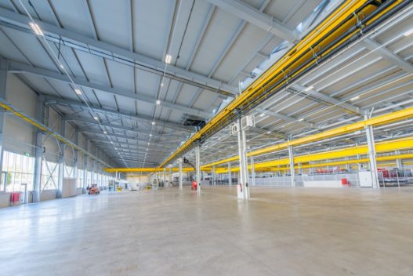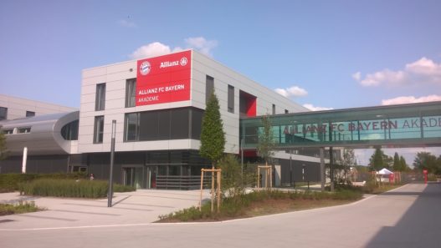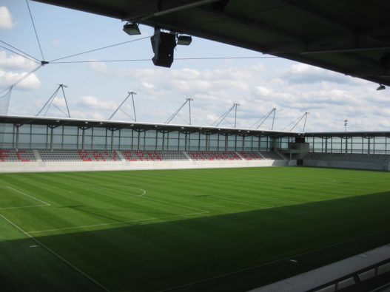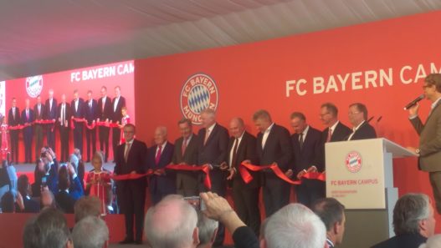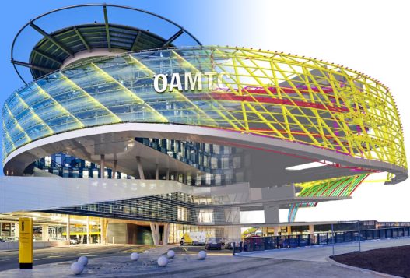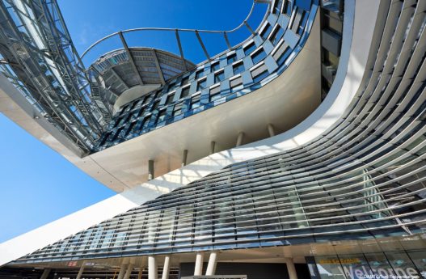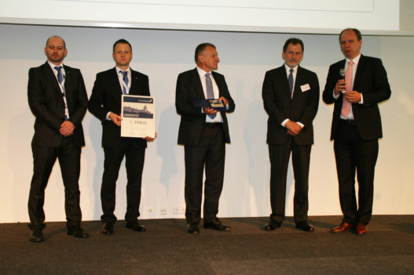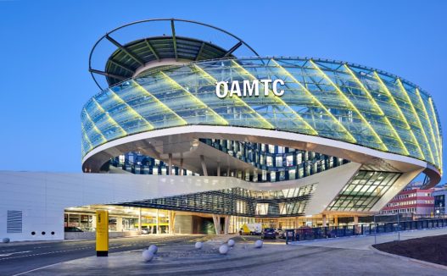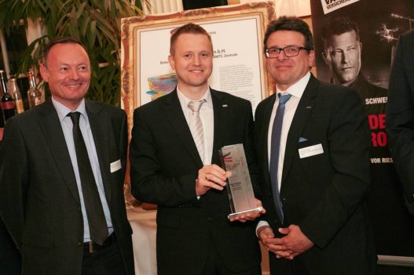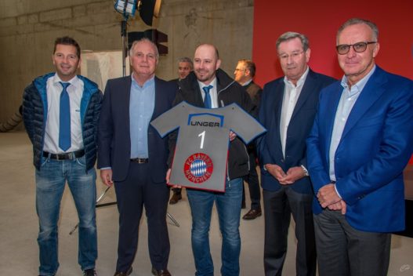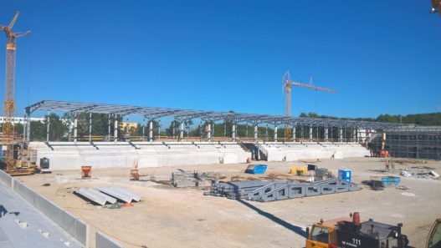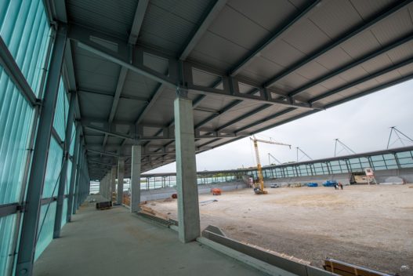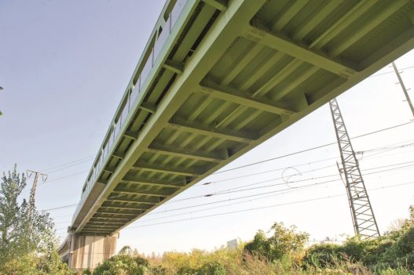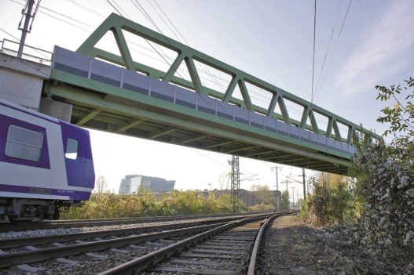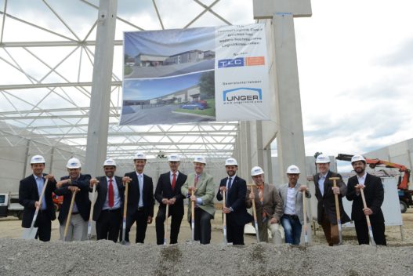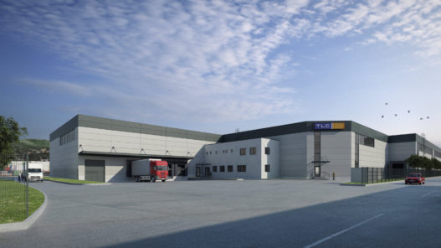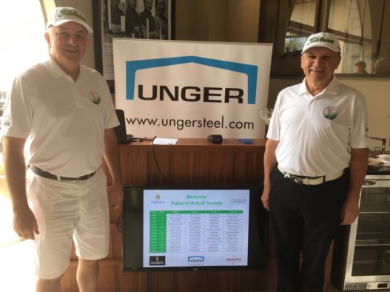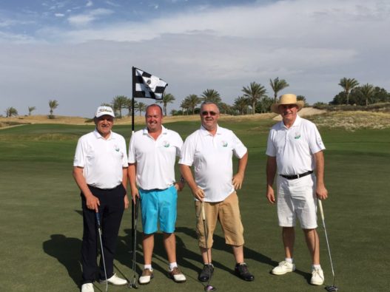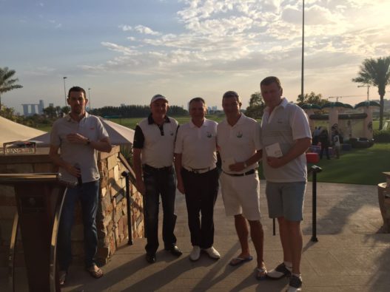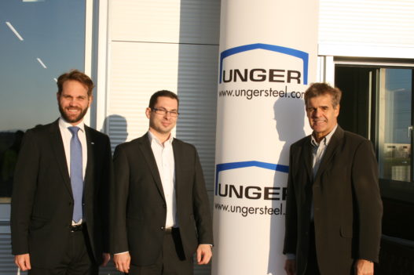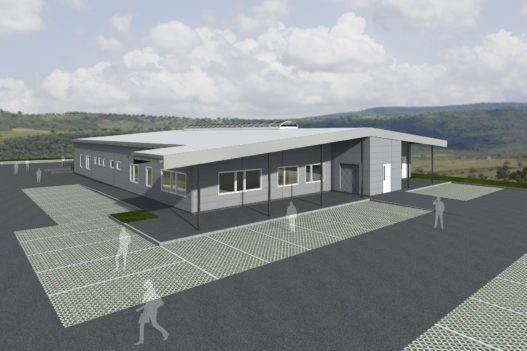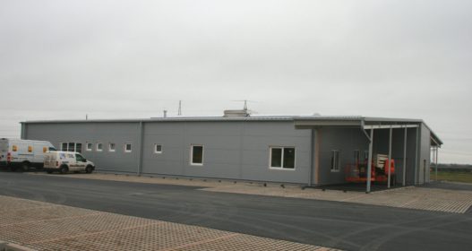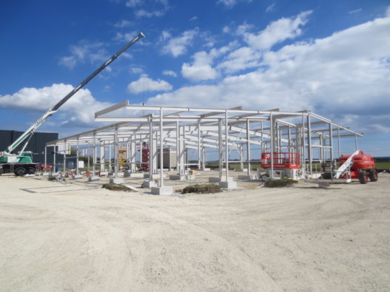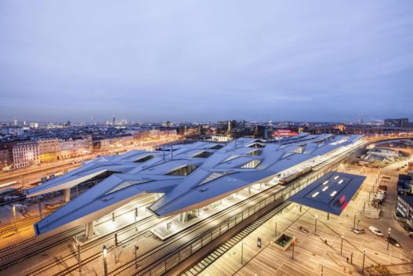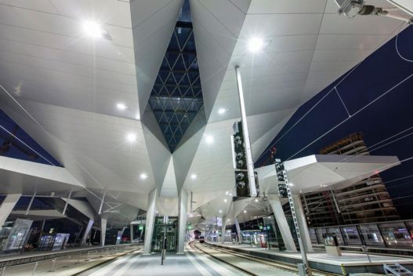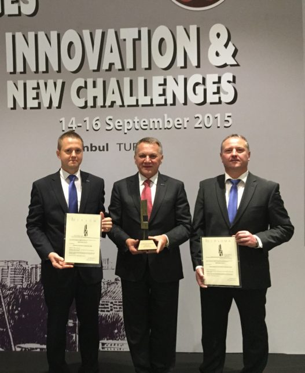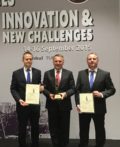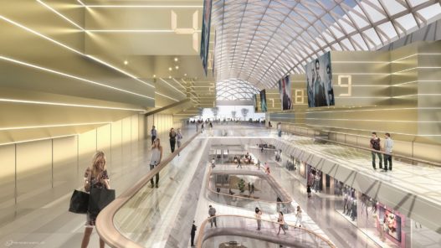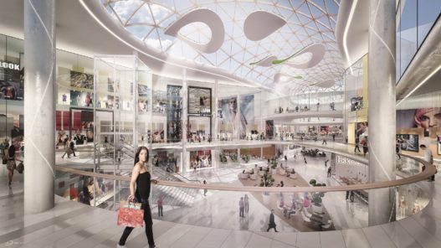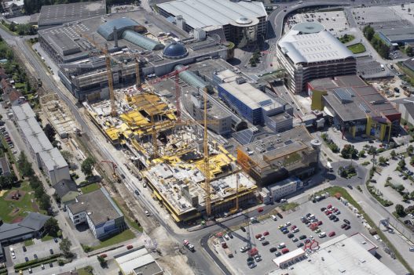Newly founded company will strengthen supply chains and offer integrated solutions worldwide.
Unger Steel and Bechtel, the second largest construction company in the USA, form a joint venture and establish Unger Steel Fabrication FZE (Free Zone Establishment).
The partnership includes Unger’s steel plant in the Hamriyah Free Trade Zone in Sharjah, United Arab Emirates (UAE). Unger Steel is currently the main supplier of steel for some of Bechtel’s international projects.
“The quality of steel is critical to almost every project,” said Tarek Amine, Bechtel’s Chief Supply Chain Officer. “By creating this new company and vertically integrating with Unger Steel, we are ensuring that we will be able to supply Bechtel projects around the world with high-quality steel on time.”
Due to its geographical location, the production facility is an important hub in the global market. The plant has grown considerably thanks to projects in the oil and gas sector in recent years and has tripled its workforce. The newly established company reduces supply chain risk in a market with high demand. The integration of the entire workflow will reduce uncertainties in the supply chain while ensuring timely project solutions. Unger Steel Fabrication FZE will supply steel structures for Bechtel projects around the world.
“Bechtel is one of the ten largest private companies in the US, but is still a family business. That suits us. It opens up new markets and opportunities for us worldwide. In particular, the North American market can be better served by us,” said Matthias Unger, CEO and owner of Unger Steel. “It is important to emphasize that we will continue to serve third-party projects in order to maintain our position as the industry leader in steel construction in the Gulf region.”
The activities of the European part of the Unger Steel Group will remain unaffected by the establishment of the joint venture. The headquarters and production facility in Oberwart and the production facility near Leipzig acquired in 2021 with its business areas of steel construction, the turnkey construction of entire industrial and production buildings as well as the development of and investment in its own logistics, industrial and business parks will continue to focus on growth.
“In addition to a mix of small and medium-sized orders, investments in alternative forms of energy, whether in the automotive industry or in industry in general, are causing our order books to grow. Projects in semiconductor technology will also trigger activities in our area. It is important that this investment trend in European industry consolidates and that we create a unique selling point in Europe by investing in selected technologies. Industry secures the prosperity of our society.”
Unger Steel is a family business that has grown to become the number one in structural steel construction in German-speaking countries. Architecturally demanding projects such as the diamond roof construction of Vienna Central Station or the Vienna Sports Arena, which is currently under construction, are the company’s hallmark. In addition, Red Bull’s SAP Garden in Munich will open in the fall – an event hall and home to FC Bayern Munich Basketball and the Red Bull Munich ice hockey club.
About Unger Steel
The Unger Steel Group is an Austrian group of companies in the construction industry with 1600 employees in over 20 countries. The company’s core competencies lie in structural and architectural steel construction, project development and the realization of complete projects as a general contractor. All three business divisions are ISO 9001:2015 certified and offer transparency and quality in all processes. The three production sites in Oberwart (headquarters), Sharjah (United Arab Emirates) and Brehna (Leipzig, Germany) guarantee the highest quality in the three business areas of steel construction, general contracting and project development. The Unger Steel Group is the number one steel construction company in Europe. www.ungersteel.com
About Bechtel
Bechtel is a reliable partner to industry and the public sector in the fields of engineering, construction and project management. We differentiate ourselves through the quality of our people and our relentless pursuit of the best possible results. We align our capabilities with our clients’ goals to create a lasting positive impact. Since 1898, we have helped our clients deliver more than 25,000 projects in 160 countries on all seven continents. These projects have created jobs, strengthened economies, increased the resilience of global infrastructure, improved access to energy, resources and vital services, and made the world safer and cleaner. Bechtel operates in the energy, infrastructure, manufacturing and technology, mining and metals, and nanotechnology sectors. www.bechtel.com







